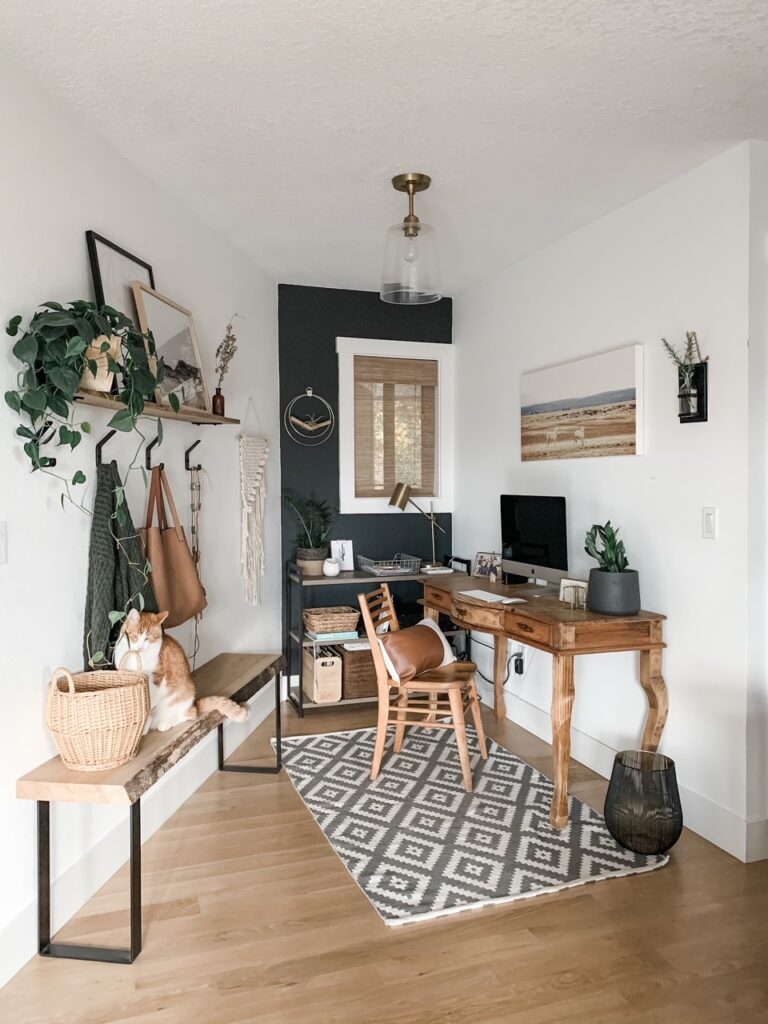
Beginner
Compact Desk Selection
Small spaces require desks that maximize functionality without overwhelming the room.
Corner desks utilize otherwise wasted space, while wall-mounted folding desks provide
work surfaces when needed and fold away for storage. L-shaped desks offer more surface
area while fitting into room perimeters.
Consider depth requirements - shallow desks (18-24 inches) work well for laptop use,
while deeper surfaces (30+ inches) better accommodate desktop monitors and documents.
Look for desks with built-in storage to minimize additional furniture requirements.
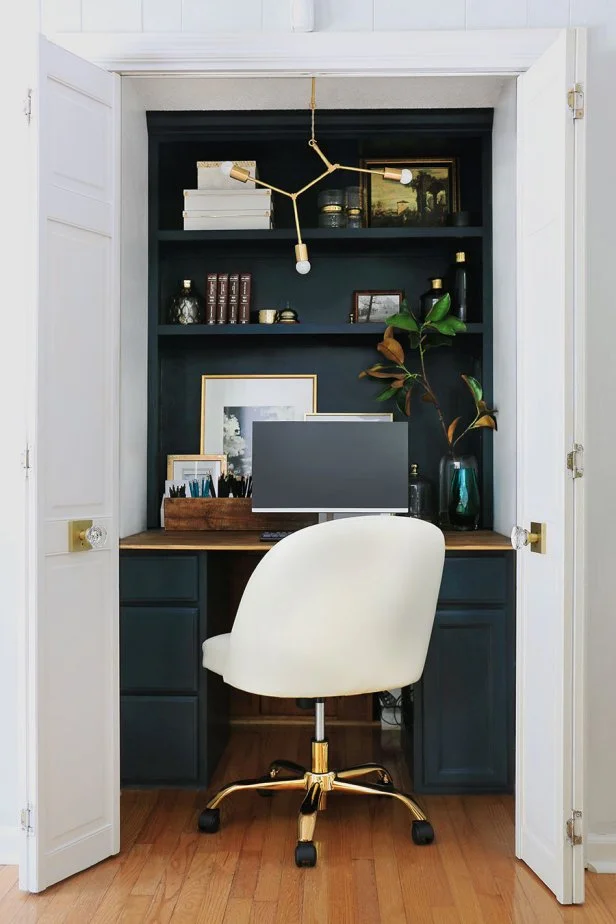
Advanced
Closet Office Conversions
Transform unused closets into compact home offices with proper planning and minimal
modification. Remove closet doors and install fold-down desk surfaces that maximize
the available depth. Use the vertical space for shelving and monitor mounting.
Ensure adequate ventilation and lighting in converted spaces. Use portable task lights
since overhead lighting may be limited. Consider acoustic treatments since closet
spaces can create echo. Cable management is crucial in these confined spaces to
prevent clutter.
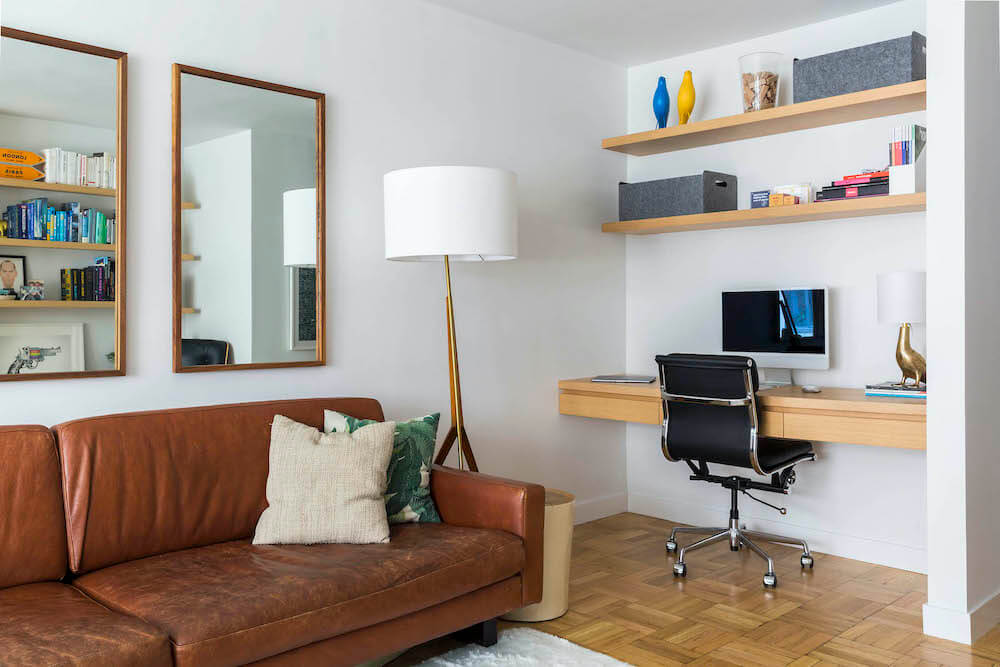
Beginner
Multifunctional Furniture Solutions
Small spaces benefit from furniture that serves multiple purposes. Console tables that
convert to desks, storage ottomans that provide seating, and wall-mounted drop-leaf
tables maximize functionality without consuming additional floor space.
Look for furniture with hidden storage compartments for office supplies. Ottoman
benches with storage accommodate both seating and supply organization. Wall-mounted
solutions keep floors clear for perceived space expansion while providing necessary
work surfaces.
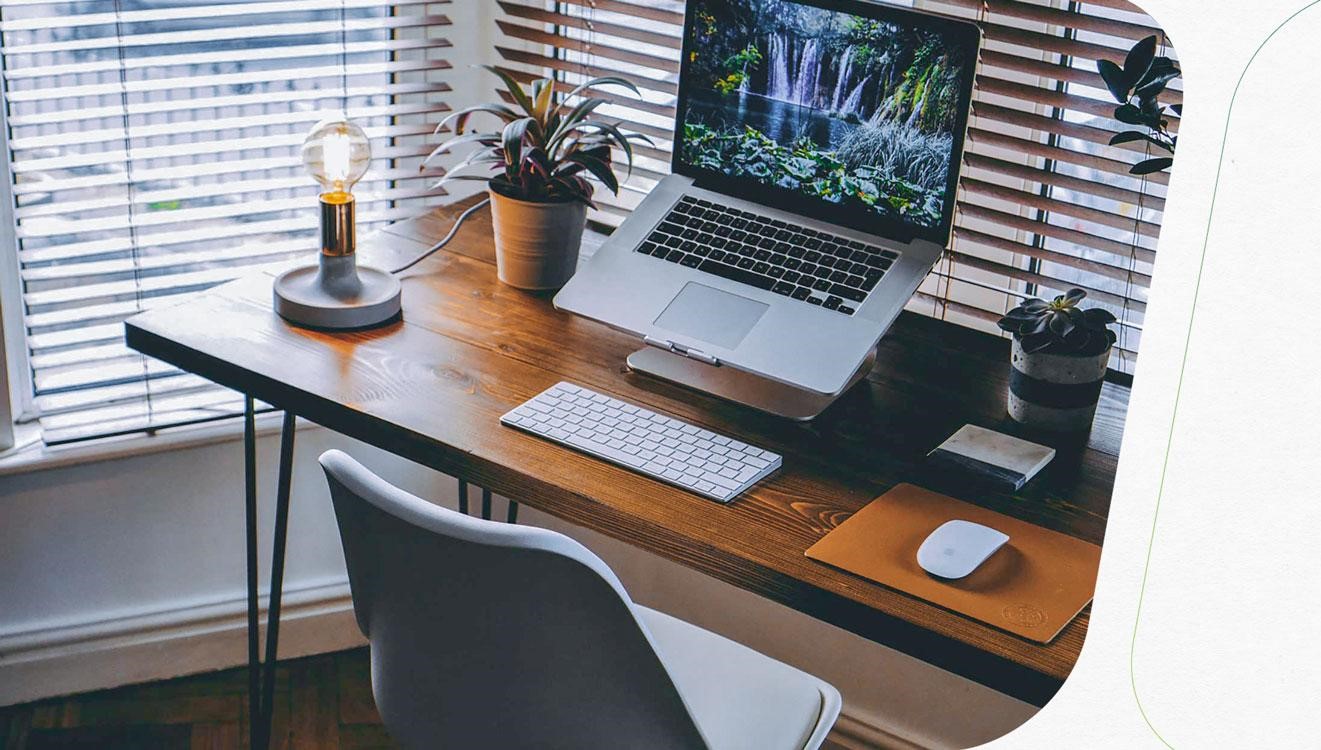
Quick Fix
Vertical Space Utilization
Maximize limited floor space by using walls and vertical storage solutions. Floating
shelves provide storage and display space above desks, while wall-mounted monitor arms
free up desk surface area. Tall, narrow bookcases offer maximum storage in minimal
floor space.
Install pegboard systems for flexible storage that adapts to changing needs. Use wall
space for hanging frequently used items like headphones, notebooks, and desk accessories.
Vertical cable management keeps walls clear while organizing power and data connections.
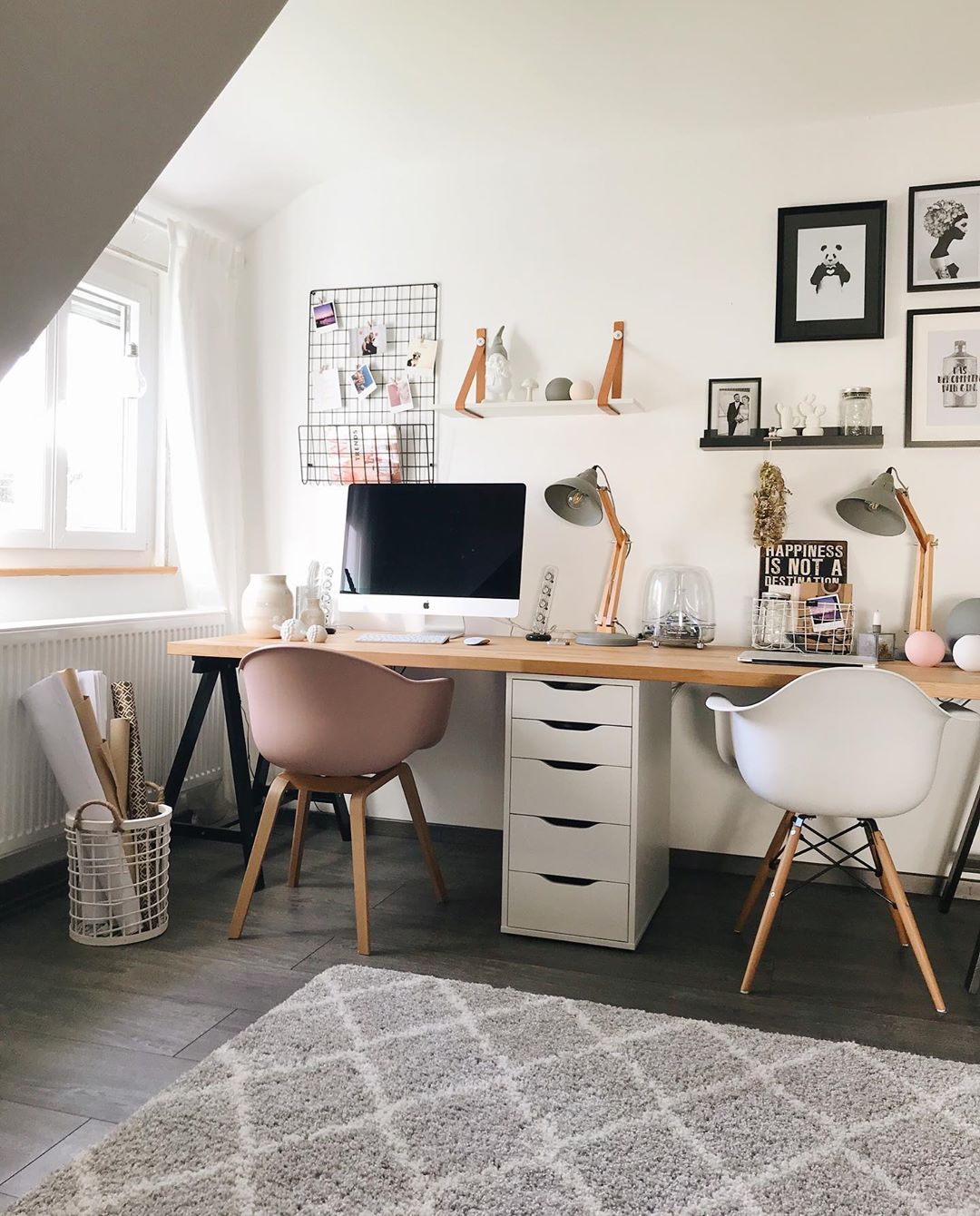
Advanced
Unconventional Space Solutions
Transform unusual spaces like attics, under-stair areas, or hallways into productive
work environments. These spaces often provide privacy and separation from household
activity while utilizing otherwise unused areas. Low ceilings require careful furniture
selection and monitor positioning.
Under-stair areas benefit from built-in desk solutions that follow the natural slope.
Attic spaces offer natural light but require careful lighting and monitor positioning
to avoid glare. Measure carefully and consider custom solutions for odd-shaped spaces
that standard furniture cannot accommodate.

Beginner
Storage Integration Strategies
Effective small space offices integrate storage throughout the workspace. Choose desks
with built-in drawers, wall units with both open and closed storage, and multi-purpose
furniture that reduces the need for separate storage pieces.
Use decorative storage solutions that enhance room aesthetics while providing organization.
Baskets, decorative boxes, and attractive containers can store supplies while adding
visual interest. Keep frequently used items accessible while storing less frequently
needed supplies in less accessible locations.

Quick Fix
Renter-Friendly Modifications
Rental-friendly modifications avoid permanent changes while improving functionality.
Use adhesive wall strips instead of screws, freestanding furniture instead of built-ins,
and reversible changes that don't require landlord approval. Portable solutions allow
easy relocation when moving.
Command strips and adhesive hooks provide mounting options without wall damage. Freestanding
room dividers create privacy without permanent installation. Temporary lighting solutions
like clamp-on lamps eliminate the need for electrical modifications.

Advanced
Small Space Layout Planning
Small space efficiency requires careful planning before furniture placement. Measure
available space including door swing paths and clearance requirements. Create floor
plans on paper or using apps to visualize furniture arrangements before purchasing.
Consider traffic flow - small spaces can't accommodate awkward furniture arrangements.
Position furniture to create natural pathways and maintain access to essential areas.
Use room dividers or furniture placement to create distinct work zones within shared
spaces while maintaining visual continuity.

Beginner
Aesthetic Integration
Small space offices work best when they complement existing decor rather than creating
visual clutter. Choose furniture and colors that blend with room aesthetics while
maintaining professional functionality. The goal is a workspace that feels natural
rather than like an afterthought.
Use consistent color schemes and design styles throughout the space. Hide office
equipment when not in use to maintain room aesthetics. Choose furniture with clean
lines and neutral colors that don't dominate small spaces. The most successful small
space offices feel integrated rather than transplanted from a corporate environment.




